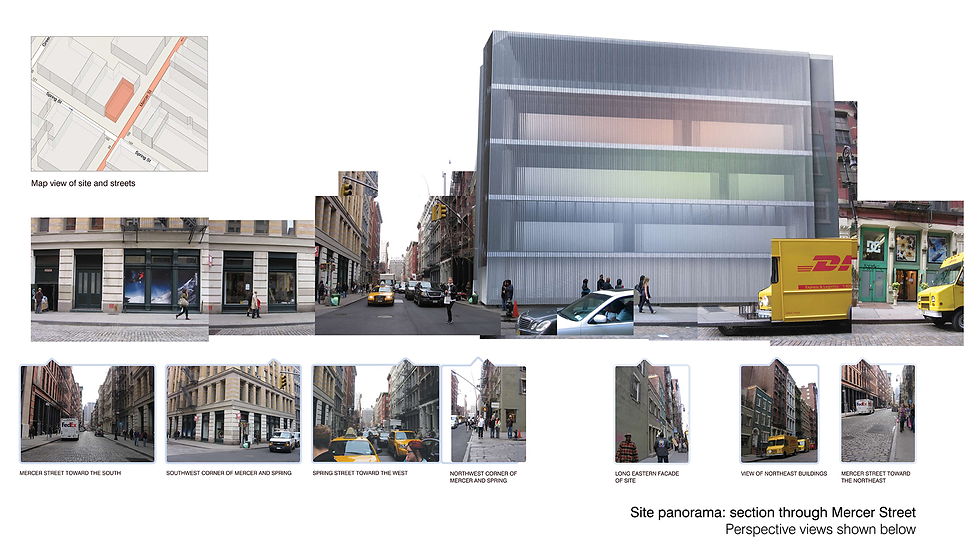ALYCE TZUE
DIRECTOR • WRITER • FILMMAKER
Architecture & Space
In a past life, I told the story of spaces.

Full rendering of the Coins Building, a mixed use tower located in Princeton, NJ.

Columns from left to right: 1) Volumes show visions and relationships between program within the Coins Building structure. 2) Sections show cohesive experience in the interior. 3) Plans show programmatic requirements. 4) Renderings demonstrate how organic forms and openings allow for transparency in views and experience.

String in the model show programmatic connections throughout the Coins Building.

Full rendering of the Coins Building, a mixed use tower located in Princeton, NJ.
The Coins Building
Advanced Design Studio w. Ron Witte Princeton University, 2009
The Stack of Coins Building stacks five stories of corporate offices and a grocery store in its core while its center stories, thrust out in an arc suspended over railroad tracks, forms a parking garage. The sense of precariousness establishes a theme of connections that holds the design’s programmatic elements together.

Inspired by the Fibonacci sequence, this structure explores the opportunities created by horizontally and vertically offsetting circular stacks.

1) Strategic offsetting can create elegant solutions to program requirements, highlighted in red, that are in harmony with the formal sensibilities of the structure. 2) Taking sections of the building reveals that the spaces are interconnected. 3) The offsets occurring in this structure make it difficult to distinguish between different floors and walls. The experience is very much like walking around a room: open, connected, flowing.

Inspired by the Fibonacci sequence, this structure explores the opportunities created by horizontally and vertically offsetting circular stacks.
The Fibonacci Room
Advanced Design Studio w. Ron Witte Princeton University, 2009
The sculptural building explores relationships among the thematic idea, form, and function.
As an exercise in form and precursor to the Stack of Coins Building, this structure explores the opportunities created by horizontally and vertically offsetting circular stacks. Beginning with a Fibonacci spiral, the normally autocratic circle grows more versatile as more forms are added.

The long, narrow site initially posed a challenge to the library redesign. However, stacking the program and simultaneously preserving transparency turned what could have been a stuffy, claustrophobic space into an airy, sun-filled refuge and study area.

Volumes are first categorized by subject into primary colors; topical overlaps and relationships create a gradient. Tinted with this gradient, the façade allows sunlight to project the code onto shelves.

Early model of the Judd Library Redesign.

The long, narrow site initially posed a challenge to the library redesign. However, stacking the program and simultaneously preserving transparency turned what could have been a stuffy, claustrophobic space into an airy, sun-filled refuge and study area.
Judd Library Redesign
Junior Design Studio
w. Stephen Cassell & Adam Yarinsky Princeton University, 2009
The late sculptural artist Donald Judd owned a collection of over 10,000 books currently located on his ranch in Marfa, Texas. The Judd Library redesign uses the site of his 101 Spring Street loft to create a new home for the collection inspired by Judd’s novel use of color, light, and minimalist ideals.

Perspective drawings of the mobius envelope folds, with an unfolded diagram below.

The white strip creates program by snaking through and creating folds within the space provided by the solid cardboard foundation.

A cardboard model whose section is inspired by a Klee Painting.

Perspective drawings of the mobius envelope folds, with an unfolded diagram below.
Mobius Envelope
Intro Studio w. Catherine Seavitt Princeton University, 2007
This spatial study sought to take a simple foundation and add program with a broad stroke. I use a continuous white envelope whose folds provide for circulation and programmatic elements, and wrap it around the original frame like a Mobius strip. The sketch below conveys how each fold is constructed to accommodate the small user's scale.